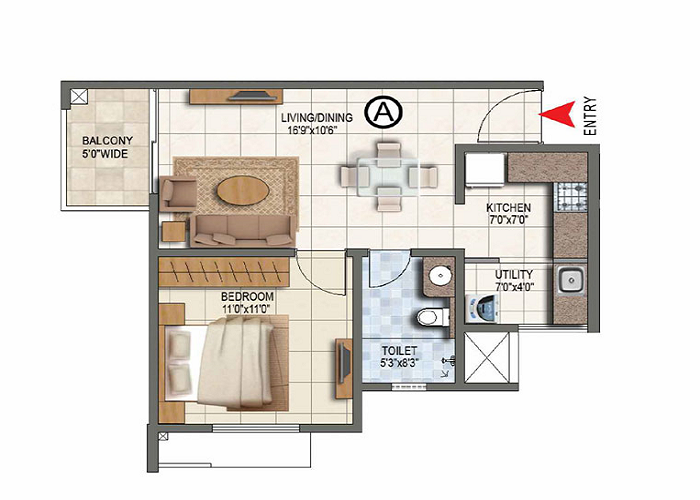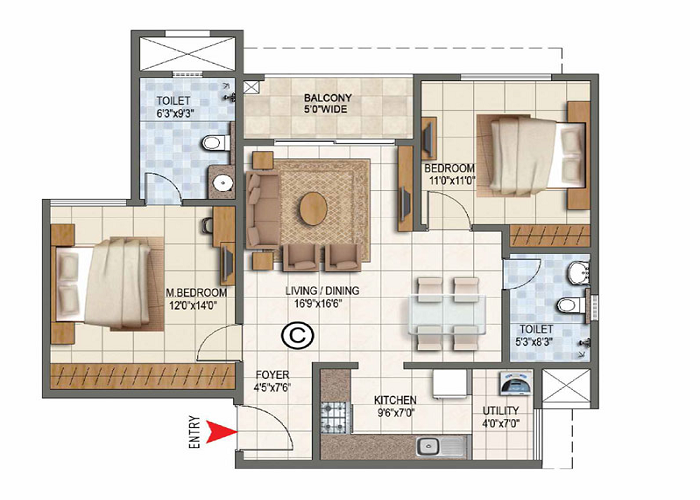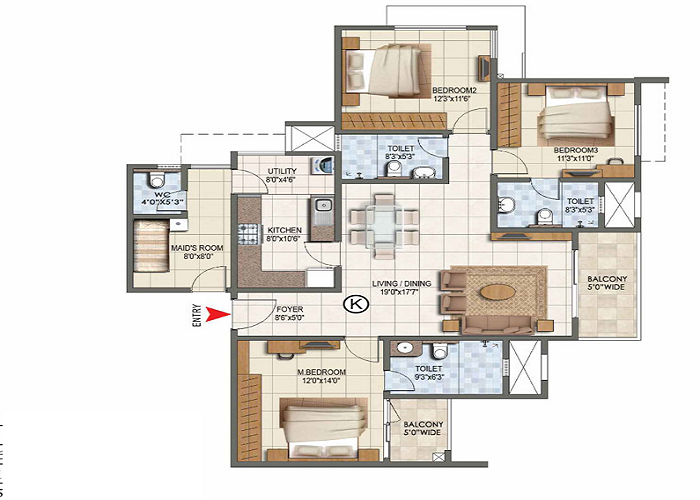Arvind Skycrest Floor Plan
Arvind Skycrest floor plan shows simple and clear layouts of 2, 2.5, 3 and 4 BHK apartments. The size of the flats ranges from 1,131 sq. ft to 1,944 sq. ft. The project has 5 tall towers and a total of 340 homes. All plans are neat and convenient to live.
A floor plan is a drawing that shows the inside of a flat. It helps buyers see the size of each room and how the home is arranged. The homes here are planned to give good light and fresh air. All units follow Vaastu rules and have a calm and open feel.
The apartments in this project are carefully designed to ensure maximum space efficiency with better natural light and air flow. All flats are Vaastu-based to promote a harmonious living environment. All the flats come with spacious layouts and well-planned rooms that overlook green gardens from the high tower.
The tower plan shows all 5 towers and the layout of every apartment type.
| Unit Type | Size |
| 2 BHK | 1,131 – 1,220 sq.ft |
| 2.5 BHK | 1,410 – 1,475 sq.ft |
| 3 BHK | 1,544 – 1,671 sq.ft |
| 4 BHK | 1,888 – 1,944 sq.ft |
The project has east, north, and west-facing homes. All units have bedrooms in the southwest. No bed faces north, making every home Vaastu-friendly.
The project offers four types of plans:
- Arvind Skycrest 2 BHK floor plan
- Arvind Skycrest 2.5 BHK floor plan
- Arvind Skycrest 3 BHK floor plan
- Arvind Skycrest 4 BHK floor plan
All plans are made by expert designers. The homes feel bright, simple, and peaceful.

The 2 BHK floor plan is simple and easy to use. The size is between 1,131 and 1,220 sq. ft. This plan suits small families and working couples.
It includes:
- Entrance foyer for privacy
- L-shaped living and dining area
- Balcony in the living room
- 7-feet wide lobby at the entrance
- 2 bedrooms
- 2 bathrooms
- 1 kitchen with utility
- 1 small entry passage
These 2 BHK homes suit working couples, small families, and buyers who want a comfortable home without unused space. This plan gives good space without any waste.

The 2.5 BHK plan gives one extra room. It is great for a study, home office or kids’ room. The size ranges from 1,410 to 1,475 sq. ft.
It includes:
- Entrance foyer for privacy
- L-shaped living and dining area
- Balcony for the living room and master bedroom
- 7-feet wide lobby at the entrance
- 2 bedrooms + 1 extra room
- 2 bathrooms
- Kitchen with utility
This plan suits families who want more space and comfort.

The 3 BHK floor plan is large and open. The size ranges from 1,544 to 1,671 sq. ft. This plan suits medium to large families.
It includes:
- Big living and dining area of about 300 sq. ft
- 5-feet wide balcony in the living room
- Master bedroom with balcony
- 7-feet wide entrance lobby
- 3 bedrooms
- 3 bathrooms
- Kitchen with utility
This plan gives comfort, space, and a good flow between rooms.
The 4 BHK floor plan is very big and gives lots of privacy. The size ranges from 1,888 to 1,944 sq. ft.
It includes:
- Entrance foyer for privacy
- L-shaped living and dining area
- Dresser in the master bedroom
- Balcony for the living room and master bedroom
- 7-feet wide entrance lobby
- 4 bedrooms
- 4 bathrooms
- Kitchen with utility
- Some plans have space for a study corner
This plan is ideal for large families or families with parents staying together.
The homes at Arvind Skycrest have big rooms and clean layouts. The balconies open to green views. Every flat has good airflow and natural light. The project is planned for simple, calm, and smart living. Buyers can also download the Arvind Skycrest Floor Plan PDF from the official website.
The Arvind Skycrest floor plan has a rating of 4.5 out of 5. Experts like the simple layouts, the good room sizes, the Vaastu plan, and the bright design. Buyers also like the calm and open feel of every flat.
FAQS
Arvind Skycrest offers 2, 2.5, 3, and 4 BHK floor plans. Each plan is made to give good space, good light, and a simple room layout.
The homes range from 1,131 sq. ft to 1,944 sq. ft. The 2 BHK is the smallest, and the 4 BHK is the largest.
Yes. All homes follow Vaastu rules. The bedrooms are placed in the right direction, and the layouts allow good air and sunlight.
Yes. Most units have one or two balconies. They bring in fresh air and sunlight and give a nice view of the green areas.
Yes. Buyers can view the full Arvind Skycrest Floor Plan PDF on the official site or visit the project site to see model layouts.