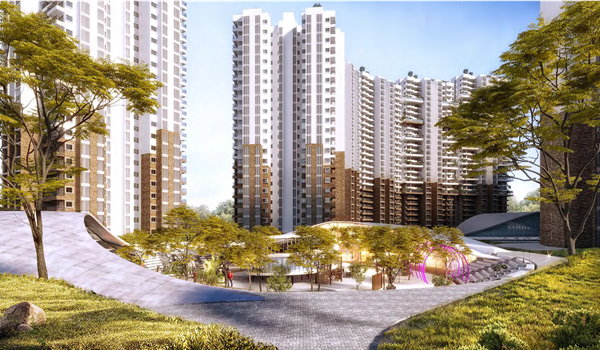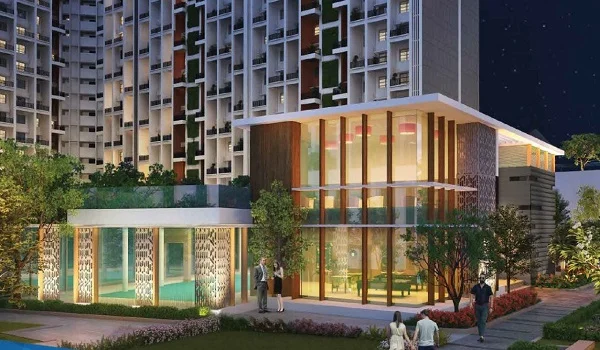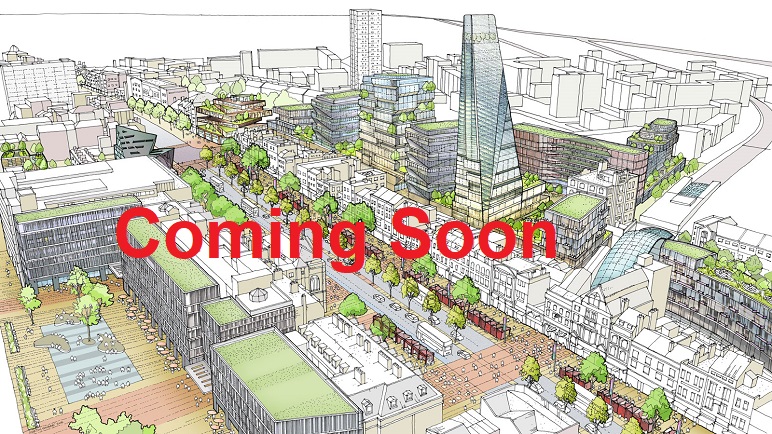Arvind Skycrest Master Plan
The Arvind Skycrest Master Plan is built on a 4.30-acre plot. It has five high-rise towers with 17 floors, a modern clubhouse, wide roads, and over 40 amenities. The project offers 340 apartments with 2, 2.5, 3, and 4 BHK flats, giving residents a comfortable and modern lifestyle.
A master plan shows the full layout of the project. It tells how the towers, clubhouse, roads, and amenities are placed. This helps buyers understand how the community looks and works.
The project is crafted by experienced architects and designers who bring modern, Vaastu-compliant layouts to the apartments. Residents can choose from 2, 2.5, 3, and 4 BHK apartments. All units are designed to allow ample natural light and ventilation.

The tower plan shows the arrangement of high-rise towers and the layout of all apartment types. Each tower has G+17 floors, with apartments ranging in size as follows:
- 2 BHK: 1,131 – 1,220 sq. ft
- 2.5 BHK: 1,410 – 1,475 sq. ft
- 3 BHK: 1,544 – 1,671 sq. ft
- 4 BHK: 1,888 – 1,944 sq. ft
The layouts are simple and spacious, giving good light and air.
The project keeps 75% of land for greenery and water features. Only 25% area is built-up. This makes the community calm and peaceful. Residents can enjoy wide open areas, gardens, and walking paths.
The project has wide roads and big open spaces. Every apartment has nice views. The community has 24/7 security and eco-friendly features. It is a safe and modern place to live in South Bangalore.

The clubhouse is for fitness, fun, and social activities. It has indoor and outdoor spaces for all ages. Residents can use the gym, games, party areas, and community spaces.
Arvind Skycrest has everything you need at home:
- Swimming pools and leisure pool
- Jogging and cycling tracks
- Kids’ play areas and toddlers’ park
- Senior citizen corner and meditation zones
- Tennis court and outdoor gym
- Party lawn, amphitheatre, and BBQ zones
- Water features like ponds
- Safe internal roads and walkways
The project is safe for families which as top security features. Some of them are:
- Gated entry with control
- Trained security staff 24/7
- CCTV cameras
- Intercom for emergencies
Arvind Skycrest cares about the environment and it includes:
- Solar street lights
- Rainwater harvesting
- Sewage treatment plant
- Water recycling for gardens and toilets
The master plan review explains the project clearly. Experts like the green areas, open spaces, and facilities. The Arvind Skycrest Visual Master Plan Walkthrough at the project site gives a clear view of how the township will look once completed. The models show the location of towers, amenities, and the clubhouse. The project gives a modern, safe, and comfortable lifestyle in South Bangalore.
FAQS
The master plan shows the full layout of the project. It includes the towers, clubhouse, open spaces, roads inside the project, and all amenities. It helps buyers see how the community is arranged.
Arvind Skycrest keeps 75% of the land for greenery, parks, and water features. This creates a calm and eco-friendly space for residents.
The project has 2, 2.5, 3, and 4 BHK apartments. The sizes range from 1,131 sq. ft to 1,944 sq. ft. All apartments have good natural light and ventilation.
The project includes swimming pools, jogging and cycling tracks, kids’ parks, a clubhouse, a senior citizen corner, party lawns, tennis court, and water features. It also has safe internal roads and walking paths.
The project has 24/7 security with gated entry, CCTV cameras, and trained staff. It also uses solar street lights, rainwater harvesting, sewage treatment, and water recycling to save resources.
| Enquiry |
